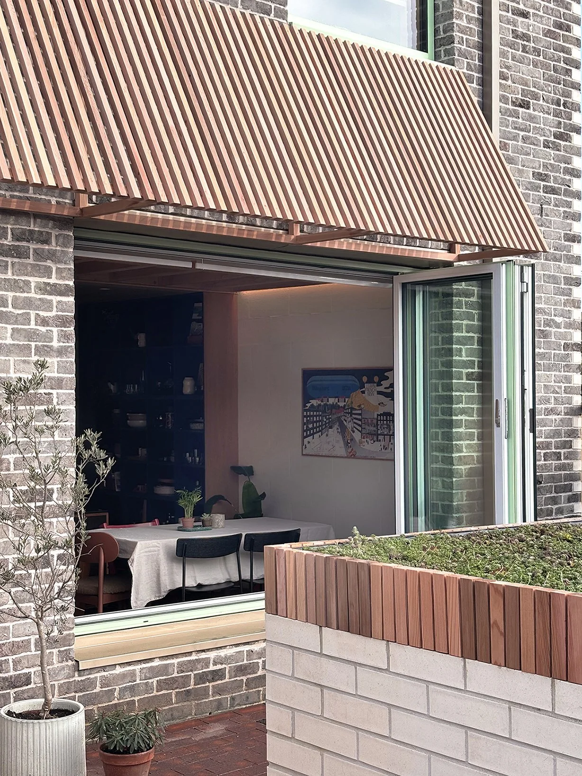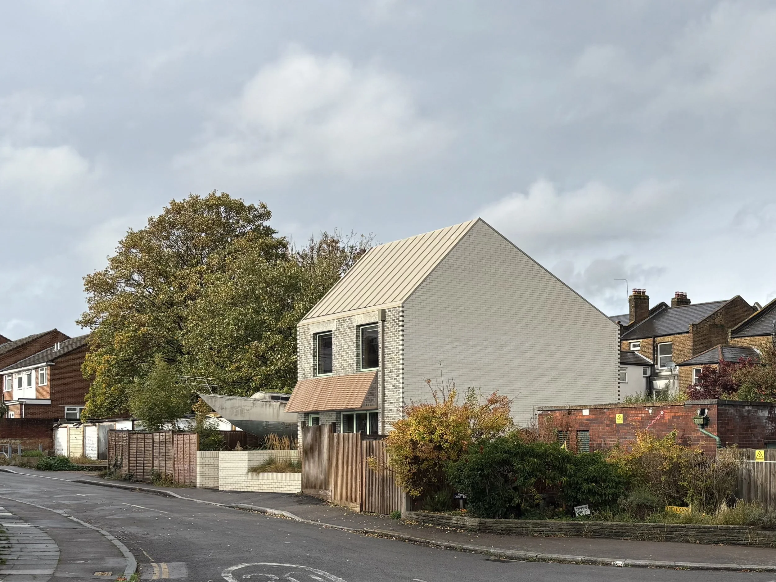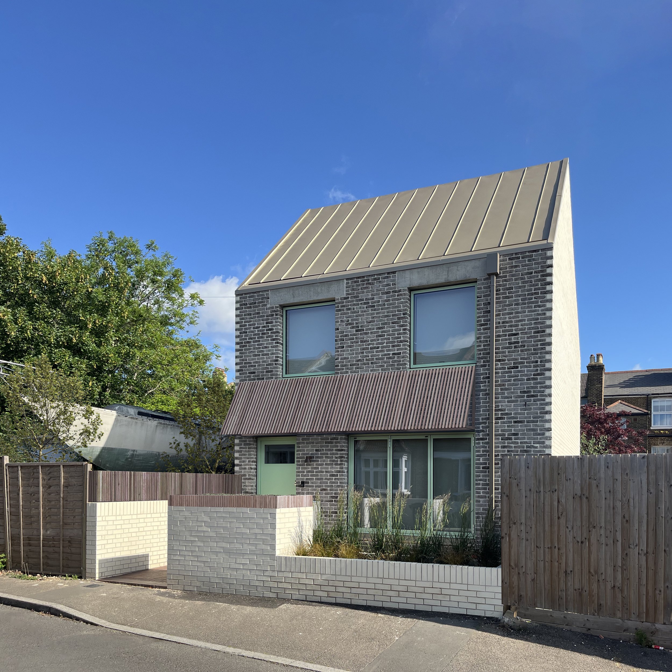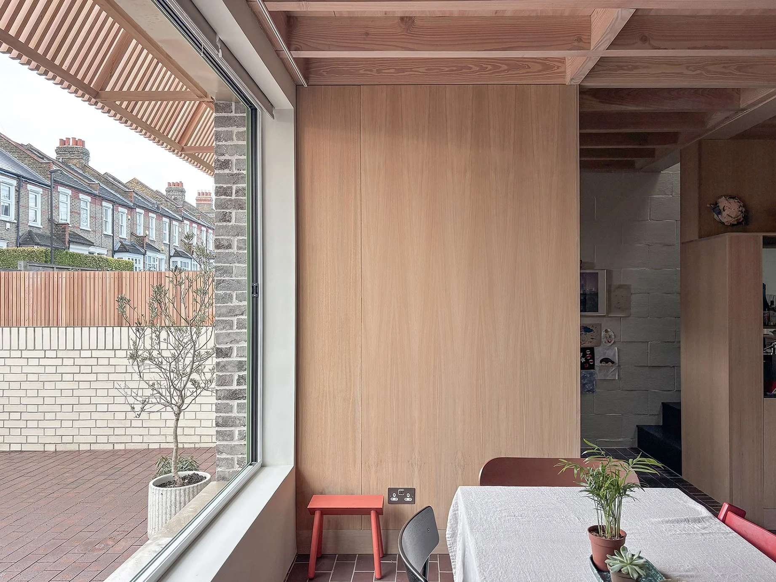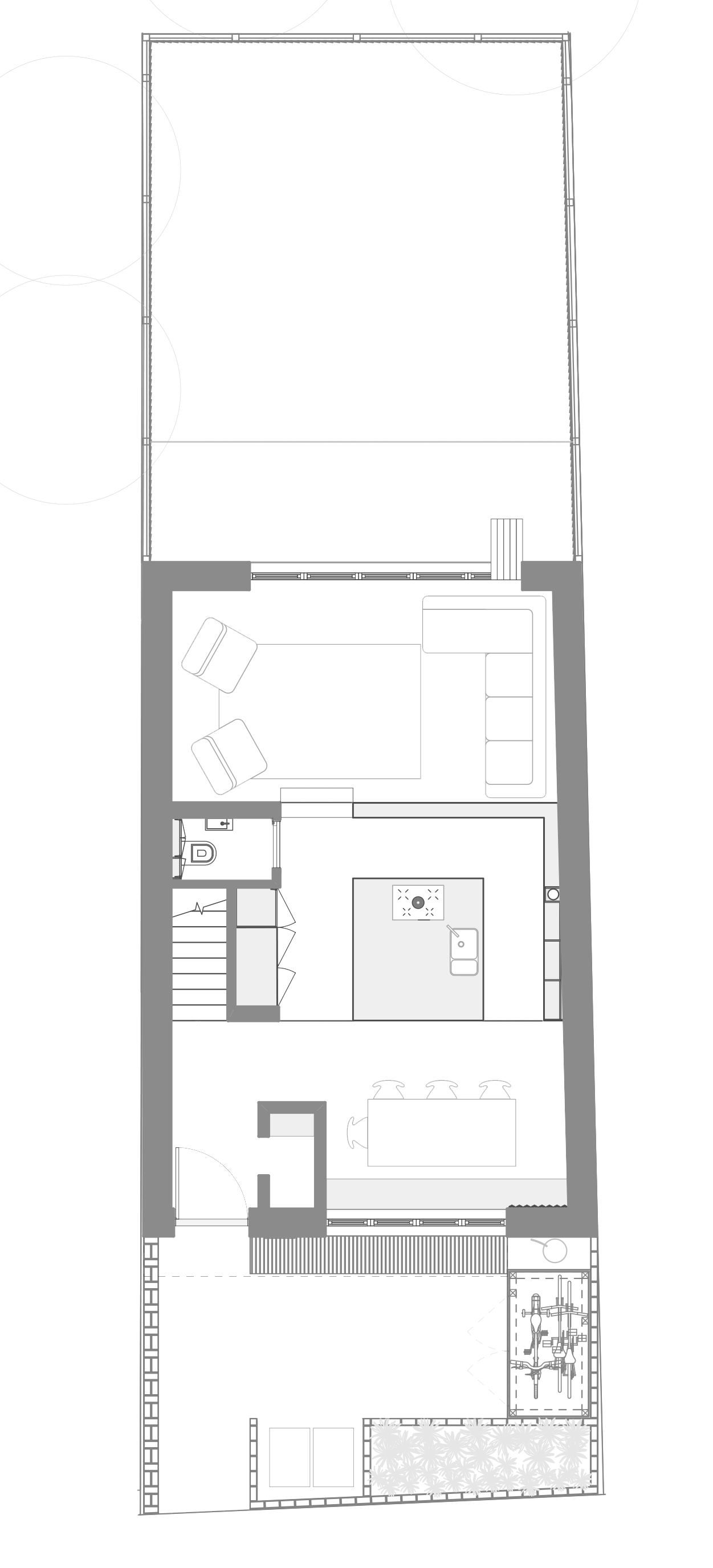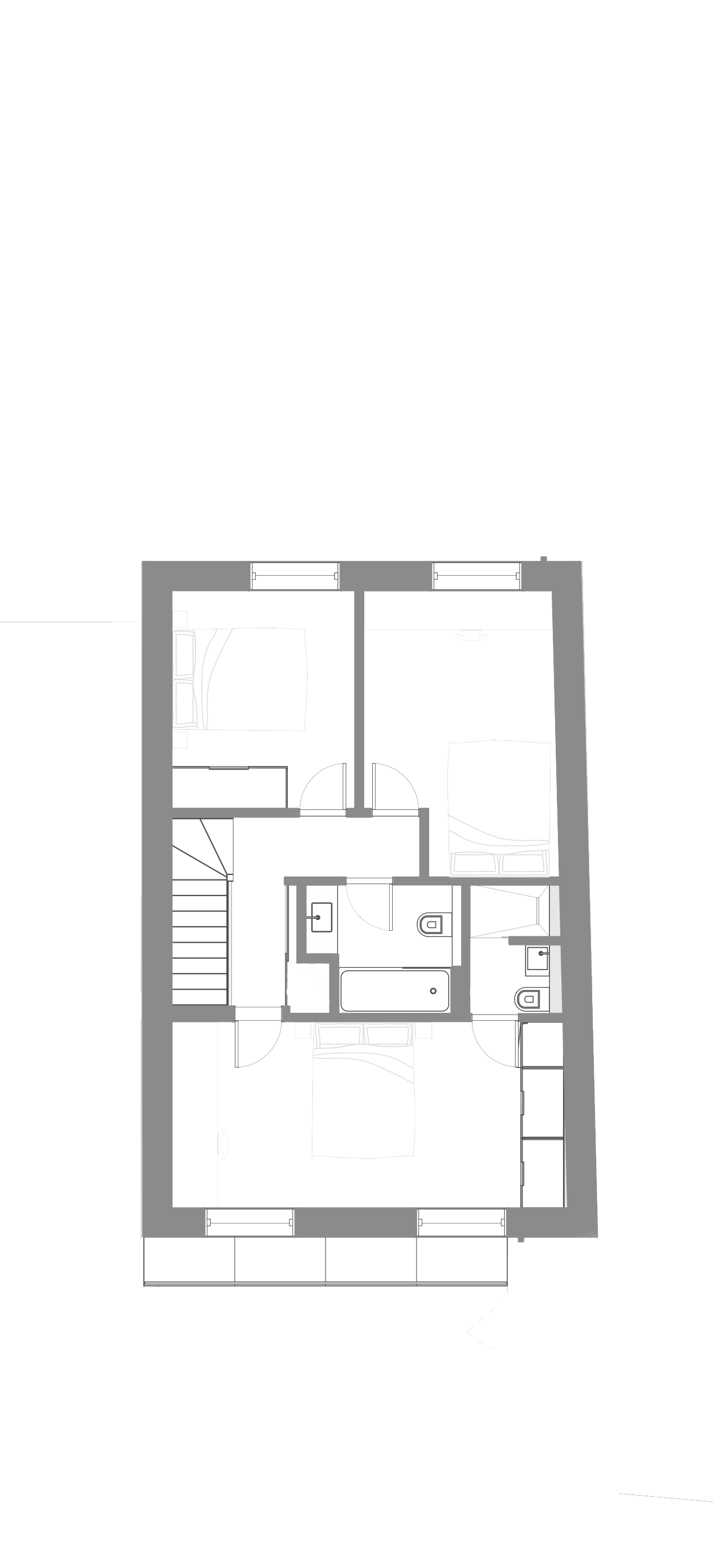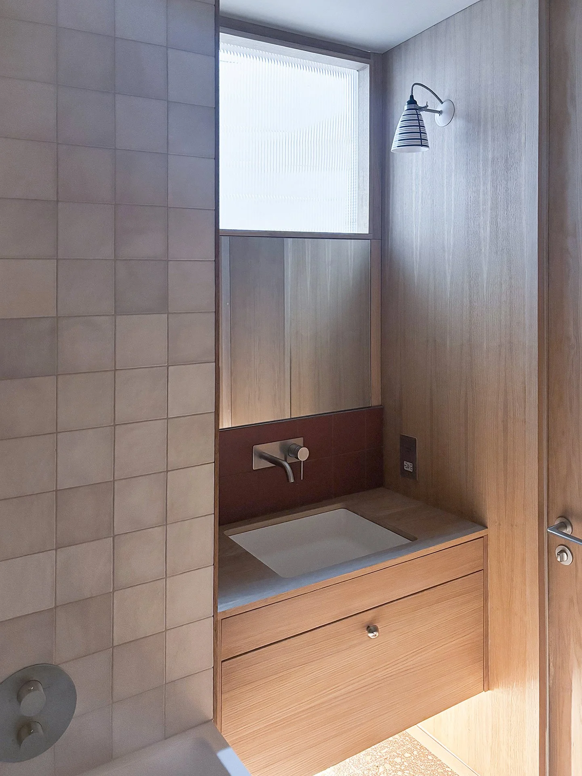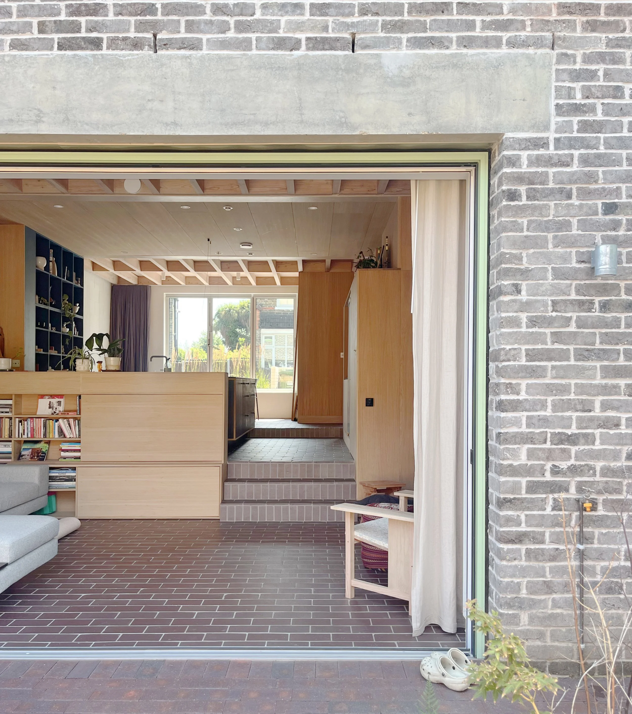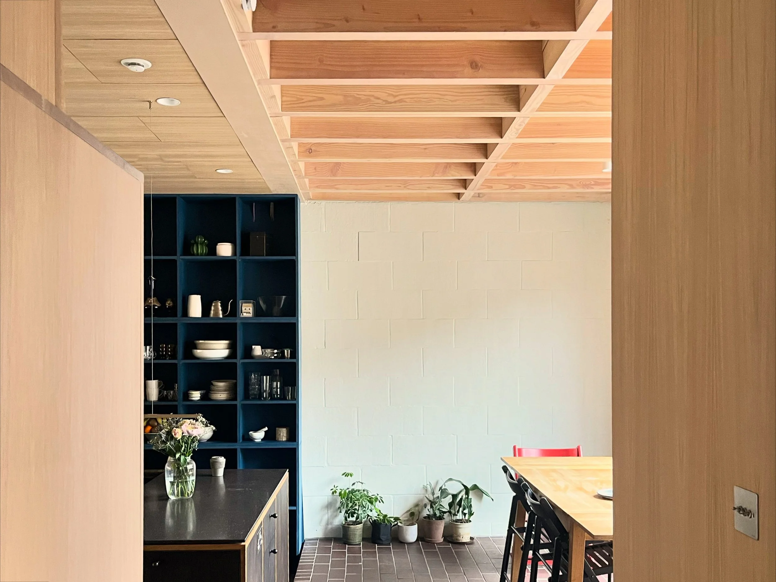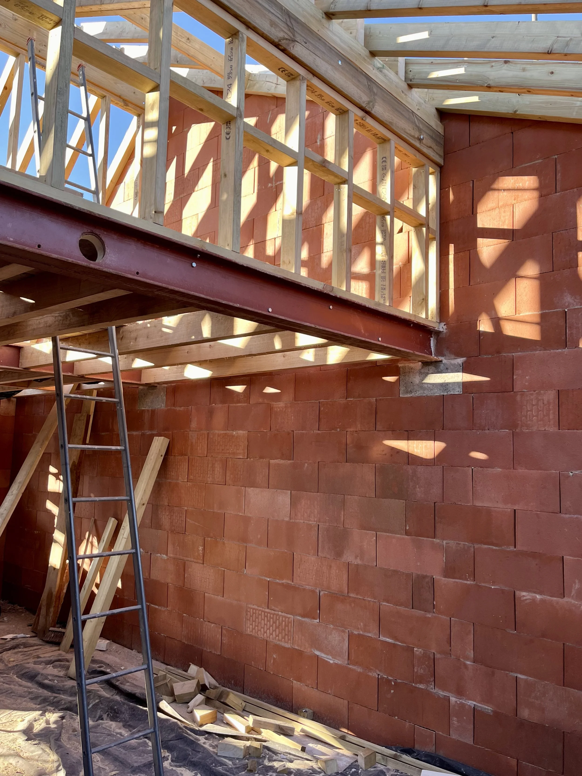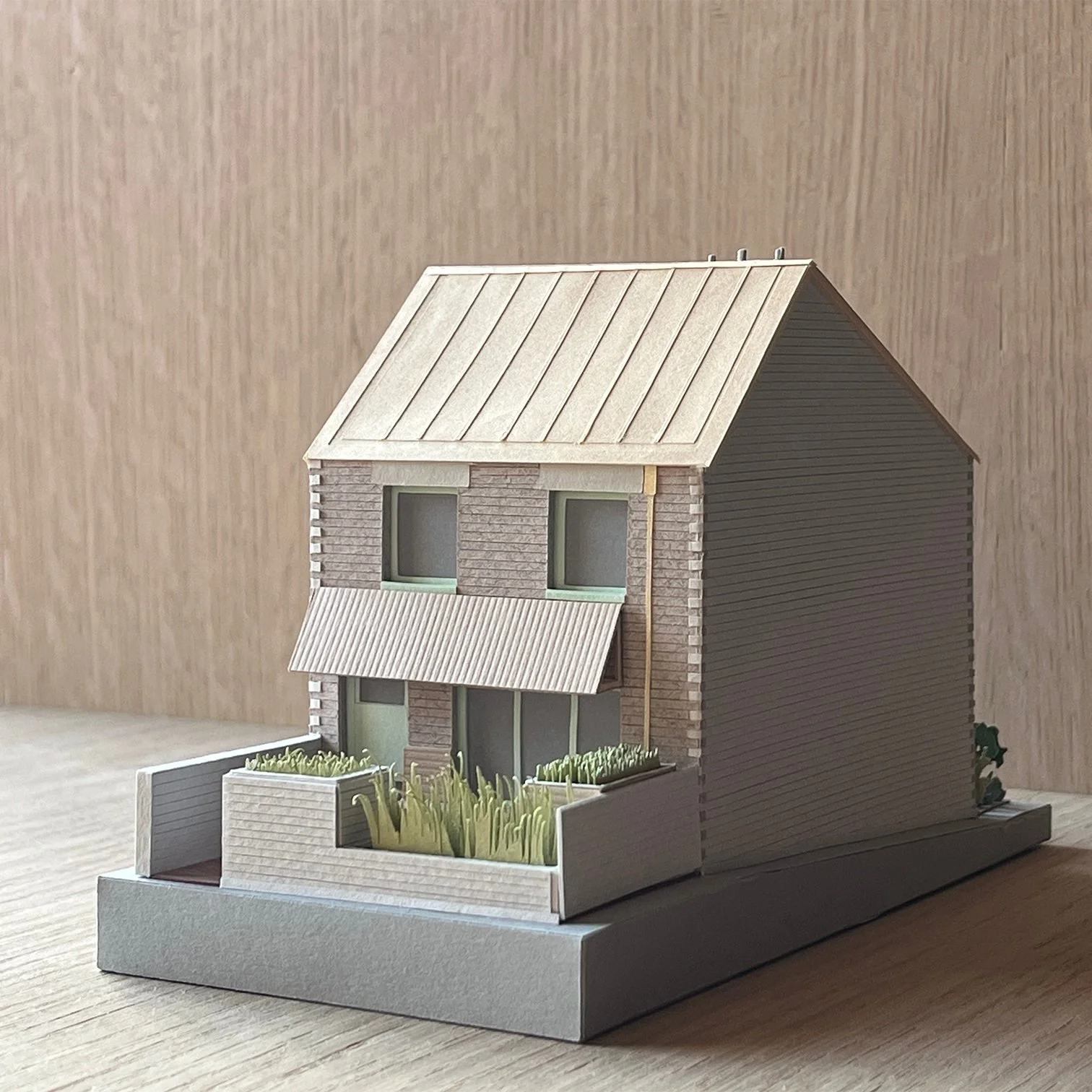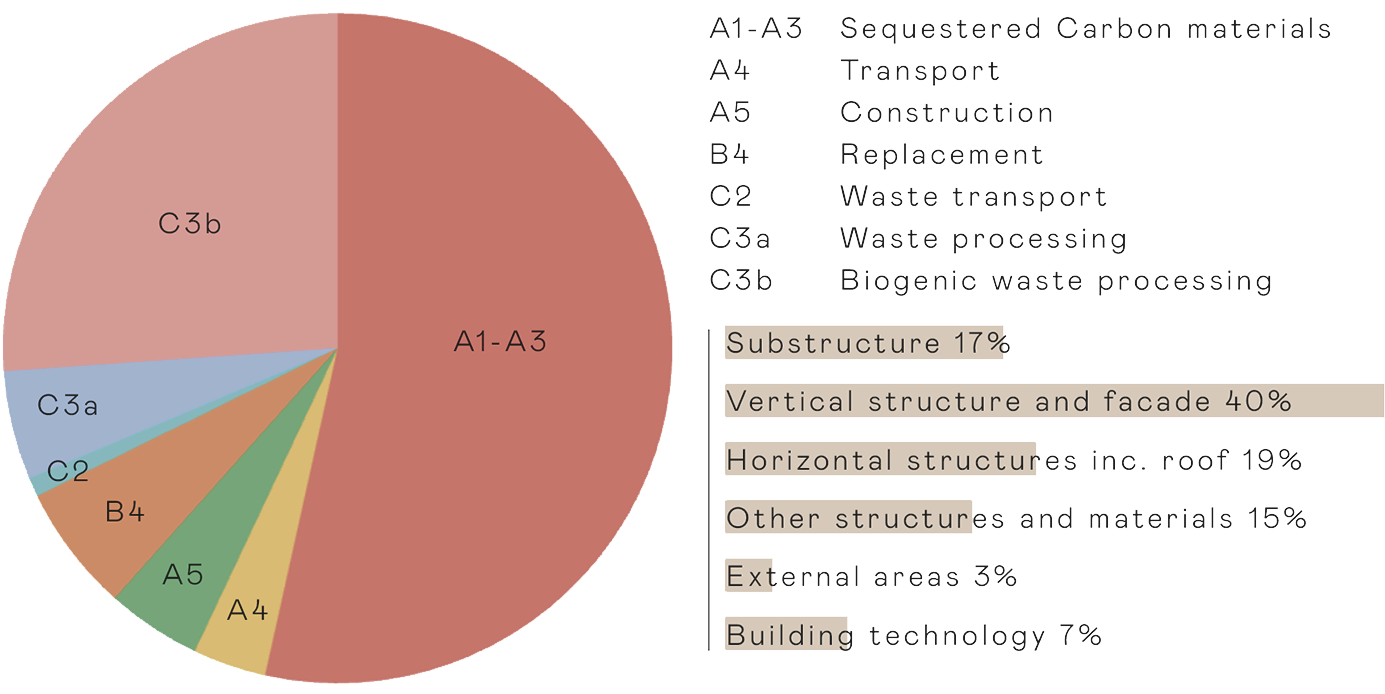Castlands Road
Year
2023
Type
House
Location
Catford, London
Area
120m2
Client
Self-build
Status
Complete
Structural Engineer
Simple Works
Upfront carbon A1-A5:
389kgCO2/m2
Embodied carbon A-C (-B6 & B7):
631kgCO2/m2
Whole life carbon (60 year design life):
1472.6kgCO2e/m2
Sequestered carbon:
-18586kgCO2e
Set on a quiet residential street in Catford, Castlands Road is a small, personal work of architecture. Designed and self-built by Will Howard as a home for his young family, the project transforms the end of a back garden into a generous three-bedroom house, built with limited means and attention to how resources are used.
Conceived as a “terraced house in waiting”, the house transforms a previous rear boundary, and quietly contributes to the street, with the potential for future neighbouring homes on both sides. A pitched roof form is considerate of the context, and a timber canopy references the appearance of neighbouring bay windows, here offering shade to south-facing windows. The result is a resilient and low-energy response shaped by climate and context.
Inside, the living spaces are organised as a sequence of open yet carefully considered spaces across three levels. The kitchen is arranged around a single large island, orienting everyday activities across the living space and balancing sociability with moments of retreat.
Construction draws on a deliberately resourceful approach to money, materials and energy. Bricks were sourced from site leftovers and salvaged stock; the inner leaf is built from clay blocks, parge-coated to provide airtightness while remaining breathable. Exposed British larch joists and rafters, alongside solid oak and plywood joinery, are used honestly and sparingly. Much of the joinery, linings and furniture was made by hand, constructed slowly alongside family life.
The house reflects a wider culture of self-build as a form of agency. It demonstrates how careful design and direct making can produce a distinctive, low-energy home without need for excessive budgets or complexity. Shaped as much by process as outcome, it stands not as a showpiece, but as a quiet proposition: that making and building by hand can become an act of belonging.

