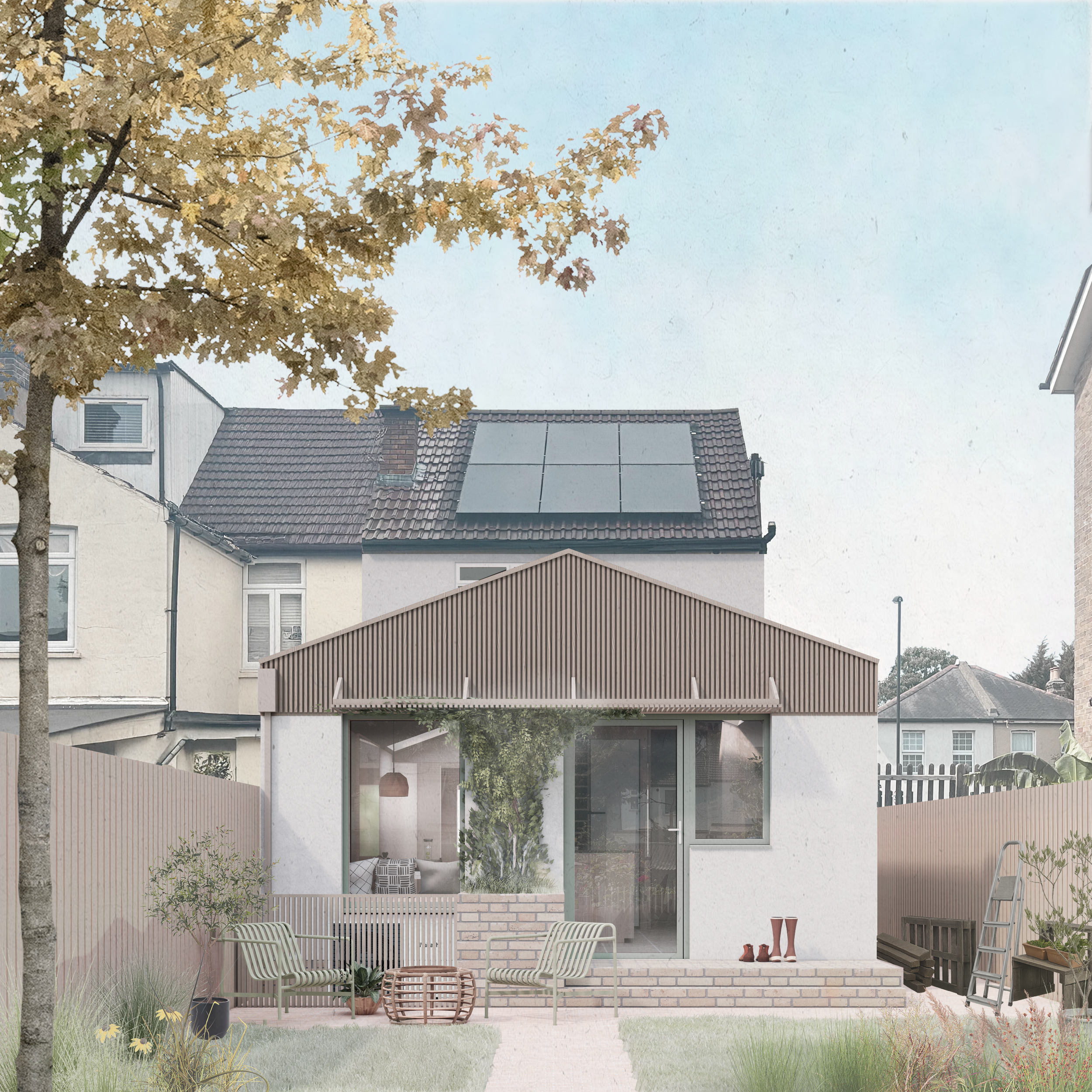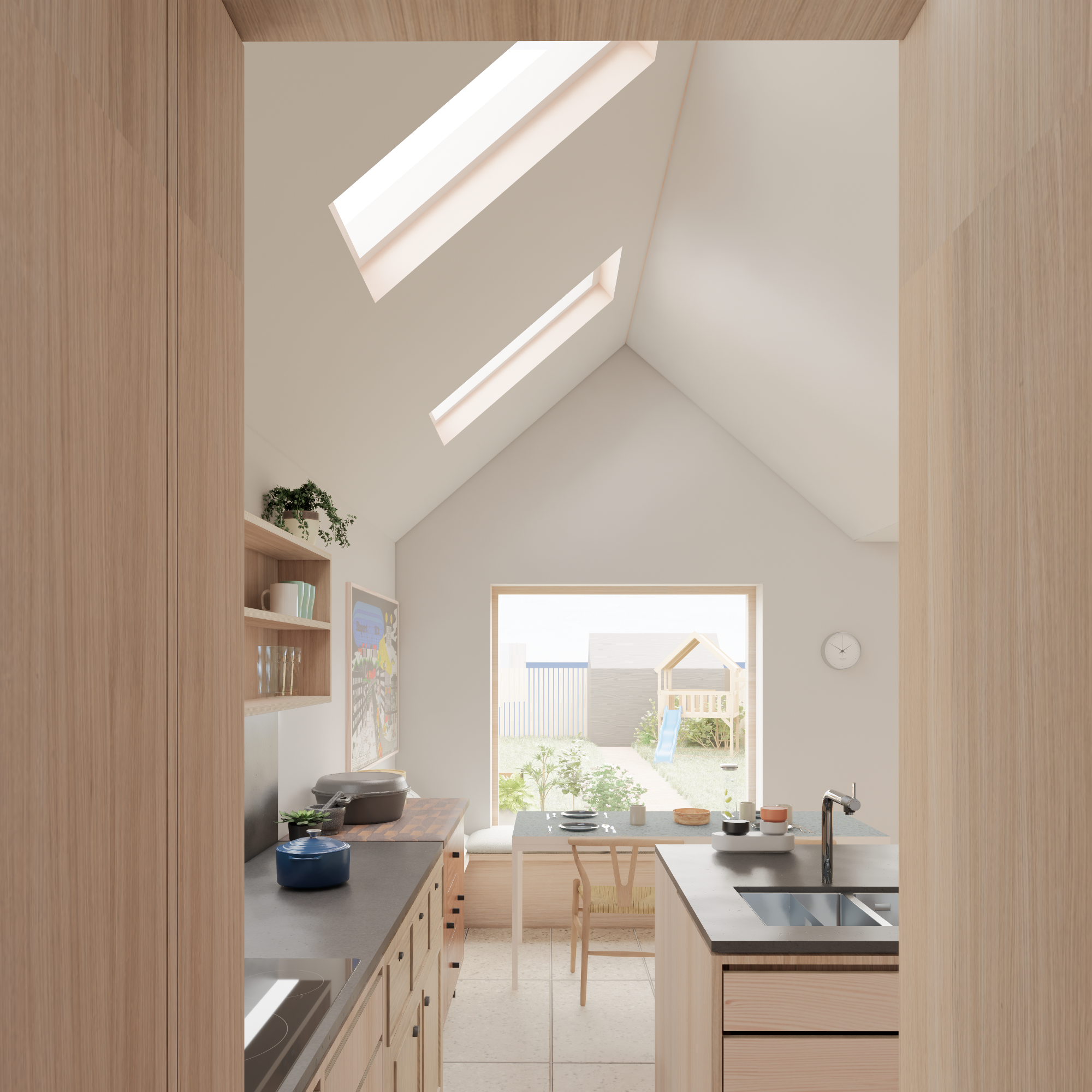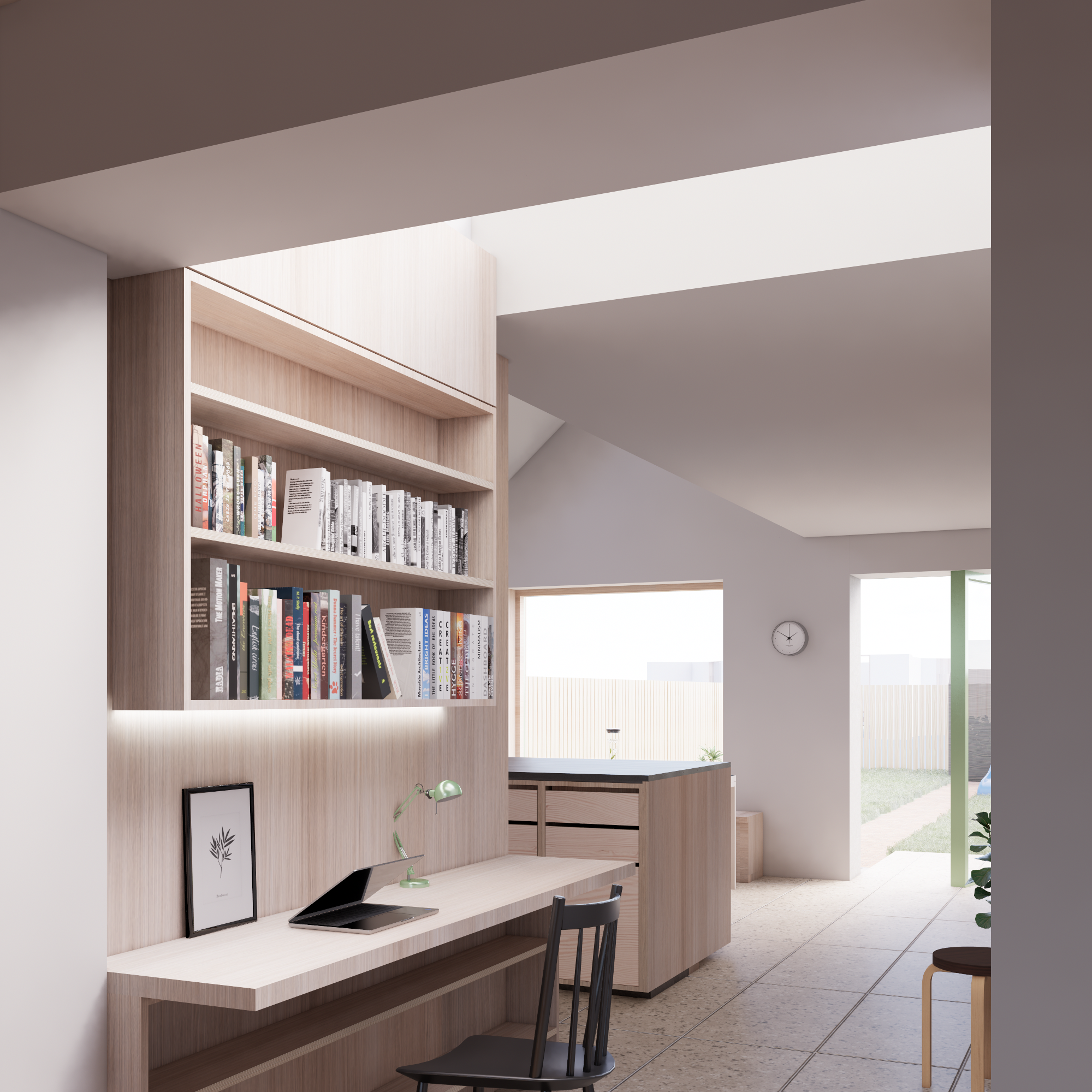J&C House
Year
2025
Type
Extension
Location
Thornton Heath, London
Area
46m2
Client
Private
Status
Tender
J&C House is a transformative refresh of a 1950s end-terrace house. The project reworks the side return and rear of the house for a growing young family, creating a generous, light-filled kitchen and dining space that opens directly to the garden.
The extension is designed with simplicity and restraint. Vaulted ceilings, large rooflights and open sight-lines bring space and softness to the plan. A built-in banquette anchors the dining area, while the kitchen is arranged to maximise worktop space and storage. A utility room is carefully integrated, providing space for important household activities.
Sustainability and practicality were at the heart of every decision, the layout works hard. Coats and shoes have their place, storage space is integrated, and future needs like an air source heat pump are considered from the outset. The project also aims to reuse the existing outrigger roof structure, with the ceiling opened up to follow the original pitch.
Modest but precise, the scheme prioritises comfort, sustainability and simplicity. Built to be lived in, J&C House is an everyday work of architecture. Tailored, flexible, and rooted in its context.






